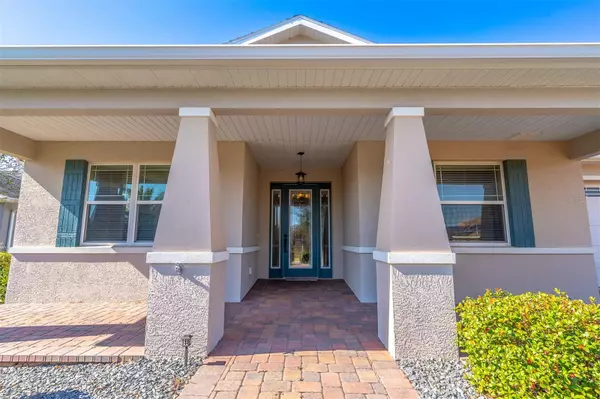
3 Beds
3 Baths
2,649 SqFt
3 Beds
3 Baths
2,649 SqFt
Key Details
Property Type Single Family Home
Sub Type Single Family Residence
Listing Status Active
Purchase Type For Sale
Square Footage 2,649 sqft
Price per Sqft $178
Subdivision Candler Hills Stonebridge
MLS Listing ID OM713025
Bedrooms 3
Full Baths 3
Construction Status Completed
HOA Fees $334/mo
HOA Y/N Yes
Annual Recurring Fee 4011.48
Year Built 2015
Annual Tax Amount $4,120
Lot Size 0.260 Acres
Acres 0.26
Lot Dimensions 88x129
Property Sub-Type Single Family Residence
Source Stellar MLS
Property Description
Your new home is perfectly nestled in the prestigious estate neighborhood of Stonebridge in Candler Hills within Ocala's premier 55+ gated community, On Top of the World.
Exclusively for use by only Candler Hills residents is The Lodge Pool & Clubhouse and The Candler Hills Pool & Clubhouse. Of course, you can also enjoy The Arbor Club Indoor & Outdoor Pools & Fitness Center and The Recreation Center Pool & Fitness Center and The Summit, Opening Soon, with 2 New Pools.
Your stunning Argyll - Arlington model home has amazing curb appeal with a brick paver driveway and sidewalk leading to the welcoming, large covered front porch entrance with a leaded glass front door with sidelights. The foyer has a tray ceiling creating a grand entrance to the beautifully designed open concept, great room and gourmet kitchen.
This is the perfect Florida home with a split bedroom floorplan, for privacy for your out of town guests, 3-bedrooms, 3 full baths, extended 3.5 car garage with golf cart/workshop space, tile, wood laminate and brick paver floors, no carpet, a generator, you know just in case, a large indoor under a/c laundry room with utility sink and a owners landing station with custom cabinets right off the garage.
The gourmet kitchen features many upgrades including staggered cabinets, center Island with interior cabinets, tile backsplash, quartz countertops, a full-length pantry cabinet, built in oven and microwave combo, recessed lighting, pendant lights, a gas range cooktop all stainless-steel appliances.
The large L-shaped lanai and patio has insulated glass windows with brick paver flooring and a ductless mini split A/C.
Stonebridge has curbside mail and waste collection and residents have access to world-class amenities including golf courses, fitness centers, swimming pools, tennis and pickleball courts, walking trails and endless social activities. Call or text to schedule your private showing today!
Location
State FL
County Marion
Community Candler Hills Stonebridge
Area 34481 - Ocala
Zoning PUD
Rooms
Other Rooms Inside Utility
Interior
Interior Features Ceiling Fans(s), Crown Molding, Open Floorplan, Smart Home, Split Bedroom, Stone Counters, Tray Ceiling(s), Walk-In Closet(s), Window Treatments
Heating Natural Gas
Cooling Central Air, Mini-Split Unit(s)
Flooring Laminate, Tile
Furnishings Negotiable
Fireplace false
Appliance Built-In Oven, Cooktop, Dishwasher, Disposal, Microwave, Range Hood, Refrigerator, Washer
Laundry Gas Dryer Hookup, Inside, Laundry Room, Washer Hookup
Exterior
Exterior Feature Lighting, Private Mailbox
Garage Spaces 3.0
Community Features Deed Restrictions, Dog Park, Fitness Center, Golf, Playground, Pool, Racquetball, Restaurant, Tennis Court(s), Street Lights
Utilities Available Electricity Connected, Natural Gas Connected, Sewer Connected, Water Connected
Amenities Available Basketball Court, Clubhouse, Fitness Center, Gated, Golf Course, Pickleball Court(s), Playground, Pool, Racquetball, Recreation Facilities, Sauna, Shuffleboard Court, Spa/Hot Tub, Storage, Tennis Court(s), Trail(s)
View Garden
Roof Type Shingle
Porch Covered, Enclosed, Front Porch, Rear Porch
Attached Garage true
Garage true
Private Pool No
Building
Lot Description Landscaped, Near Golf Course
Story 1
Entry Level One
Foundation Slab
Lot Size Range 1/4 to less than 1/2
Builder Name Colen Built
Sewer Public Sewer
Water Public
Architectural Style Florida
Structure Type Block,Stucco
New Construction false
Construction Status Completed
Others
Pets Allowed Yes
HOA Fee Include Pool,Recreational Facilities,Trash
Senior Community Yes
Ownership Fee Simple
Monthly Total Fees $334
Acceptable Financing Cash, Conventional
Membership Fee Required Required
Listing Terms Cash, Conventional
Special Listing Condition None
Virtual Tour https://drive.google.com/file/d/11mcKxqvG14vq6kfSJBQ7ajkS1J4LOS8h/view?usp=sharing


Find out why customers are choosing LPT Realty to meet their real estate needs






