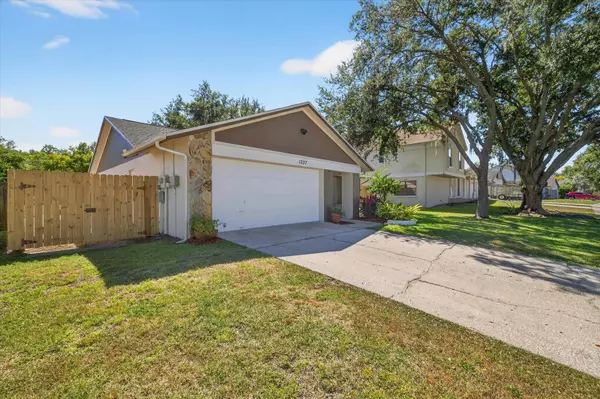
Bought with
3 Beds
2 Baths
1,340 SqFt
3 Beds
2 Baths
1,340 SqFt
Key Details
Property Type Single Family Home
Sub Type Single Family Residence
Listing Status Active
Purchase Type For Sale
Square Footage 1,340 sqft
Price per Sqft $279
Subdivision Bloomingdale Sec J
MLS Listing ID TB8437685
Bedrooms 3
Full Baths 2
HOA Fees $42
HOA Y/N Yes
Annual Recurring Fee 42.0
Year Built 1984
Annual Tax Amount $4,522
Lot Size 7,405 Sqft
Acres 0.17
Lot Dimensions 66x110
Property Sub-Type Single Family Residence
Source Stellar MLS
Property Description
Step inside this beautifully reimagined Valrico home for sale offering a modern open floorplan ideal for today's lifestyle. The sellers thoughtfully opened the kitchen to overlook the spacious great room, creating a bright and inviting space for everyday living and entertaining. Vaulted ceilings and a wood-burning fireplace add warmth and architectural character, while wide-plank wood-look tile flows seamlessly throughout. The home features 1340 of sq feet under air with 3Bds/2Ba/2cg with sliding glass doors leading to a covered, screened-in patio overlooking your fenced backyard—perfect for relaxing or entertaining. This fully renovated Bloomingdale home has been tastefully upgraded to appeal to a wide range of buyer preferences. The kitchen features upscale quartzite countertops, timeless shaker-style cabinetry, modern hardware and pulls, new sink & plumbing fixtures, stainless steel appliances and expanded cabinetry for additional storage. The primary suite bathroom has been transformed into a designer-inspired retreat with fresh tile, a new vanity, and a custom walk-in shower. Select hurricane-rated windows offer energy efficiency and peace of mind, while the majority of the interior has been freshly painted. Per the Seller, Major ticket items have all been completed: Roof (2022), AC (2019), and Water Heater (2019)—ensuring years of low-maintenance living. Located in the highly desirable Bloomingdale community of Valrico, Florida, this home offers an ideal mix of tranquility and convenience. The neighborhood features optional HOA membership and is known for its tree-lined streets, parks, and nearby golf courses. Residents enjoy easy access to currently top-rated schools, local dining, shopping, and recreation. Daily commuters will appreciate the quick access to major highways and the Selmon Expressway, offering short drives to Downtown Tampa, MacDill Air Force Base, and Florida's beautiful Gulf Coast beaches. Act fast to make this beautiful house your next home!
Location
State FL
County Hillsborough
Community Bloomingdale Sec J
Area 33596 - Valrico
Zoning PD
Interior
Interior Features Ceiling Fans(s), Kitchen/Family Room Combo, Open Floorplan, Thermostat
Heating Central
Cooling Central Air
Flooring Tile
Fireplaces Type Wood Burning
Fireplace true
Appliance Dishwasher, Range
Laundry Inside
Exterior
Exterior Feature Private Mailbox, Sliding Doors
Garage Spaces 2.0
Utilities Available Cable Available, Electricity Connected, Public, Sewer Connected, Water Connected
Roof Type Shingle
Attached Garage true
Garage true
Private Pool No
Building
Story 1
Entry Level One
Foundation Slab
Lot Size Range 0 to less than 1/4
Sewer Public Sewer
Water Public
Structure Type Block,Concrete,Stucco
New Construction false
Others
Pets Allowed Yes
Senior Community No
Ownership Fee Simple
Monthly Total Fees $3
Acceptable Financing Cash, Conventional, FHA, USDA Loan
Membership Fee Required Optional
Listing Terms Cash, Conventional, FHA, USDA Loan
Special Listing Condition None
Virtual Tour https://www.propertypanorama.com/instaview/stellar/TB8437685


Find out why customers are choosing LPT Realty to meet their real estate needs






