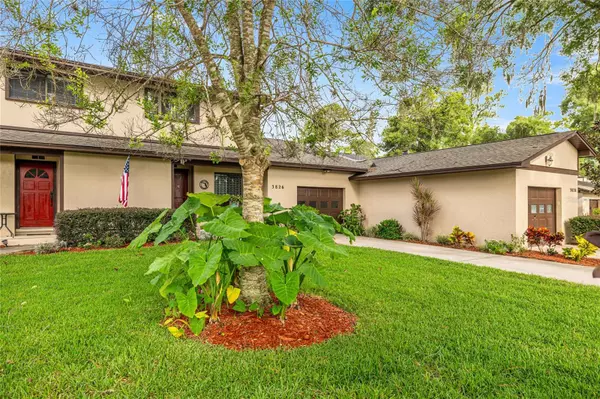
2 Beds
3 Baths
1,354 SqFt
2 Beds
3 Baths
1,354 SqFt
Key Details
Property Type Single Family Home
Sub Type Villa
Listing Status Active
Purchase Type For Sale
Square Footage 1,354 sqft
Price per Sqft $169
Subdivision Village North 13
MLS Listing ID OM710976
Bedrooms 2
Full Baths 2
Half Baths 1
HOA Fees $150/mo
HOA Y/N Yes
Annual Recurring Fee 1800.0
Year Built 1981
Annual Tax Amount $1,212
Lot Size 1,306 Sqft
Acres 0.03
Property Sub-Type Villa
Source Stellar MLS
Property Description
Welcome to this charming and updated 2-bedroom, 2.5-bath home located in the desirable Village North community on the NE side of Ocala. This move-in ready property features a newer roof (2021), water heater (2022), HVAC system (2023), and exterior paint (2024). Plumbing shut-off valves were also replaced in 2024, providing peace of mind and modern functionality.
Step inside to find hardwood flooring in the main living areas and tile in the kitchen and bathrooms. The bathrooms have been tastefully updated, and walk-in closets are in each bedroom. The kitchen features a large walk-in pantry, perfect for all your storage needs. Additional storage is also available under the stairs.
Enjoy abundant natural light throughout the home, complemented by plantation shutter blinds. Enjoy outdoor living with a fully enclosed patio featuring brick pavers, an open courtyard, and a fenced garden area with fruit-bearing trees including grapefruit, avocado, and lemon.
The HOA covers water, lawn maintenance (including trimming and edging), pest control, and irrigation, making for easy living. Residents enjoy access to a clubhouse with a pool, cabana with outdoor kitchen, grills, and network TV — ideal for gatherings and relaxing weekends.
Village North is an all-ages community, conveniently located close to shopping, dining, and all that Ocala has to offer.
Don't miss this opportunity to own a beautifully maintained home with modern updates and resort-style amenities!
Location
State FL
County Marion
Community Village North 13
Area 34470 - Ocala
Zoning PD08
Interior
Interior Features Built-in Features, Ceiling Fans(s), Crown Molding, High Ceilings, Primary Bedroom Main Floor, Solid Wood Cabinets, Split Bedroom, Vaulted Ceiling(s), Window Treatments
Heating Electric, Natural Gas
Cooling Central Air
Flooring Carpet, Tile, Wood
Fireplaces Type Gas
Fireplace true
Appliance Convection Oven, Dishwasher, Freezer, Gas Water Heater, Ice Maker, Microwave, Refrigerator
Laundry In Garage
Exterior
Exterior Feature Courtyard, French Doors, Garden
Parking Features Driveway, Garage Door Opener
Garage Spaces 1.0
Fence Masonry, Vinyl
Pool Gunite, In Ground, Lighting
Community Features Clubhouse, Pool, Street Lights
Utilities Available Cable Available, Electricity Connected, Fiber Optics, Natural Gas Connected, Sewer Connected
Amenities Available Clubhouse, Maintenance, Pool
View Garden, Trees/Woods
Roof Type Shingle
Porch Covered, Enclosed, Front Porch, Patio, Rear Porch, Screened
Attached Garage true
Garage true
Private Pool Yes
Building
Lot Description Landscaped, Level, Paved
Story 1
Entry Level Two
Foundation Block
Lot Size Range 0 to less than 1/4
Builder Name Crestwood Builders
Sewer Public Sewer
Water Public
Architectural Style Contemporary, Courtyard, Traditional
Structure Type Block,Concrete,Stucco,Frame
New Construction false
Others
Pets Allowed Cats OK, Dogs OK
HOA Fee Include Escrow Reserves Fund,Pool
Senior Community No
Ownership Fee Simple
Monthly Total Fees $150
Acceptable Financing Cash, Conventional, FHA, VA Loan
Membership Fee Required Required
Listing Terms Cash, Conventional, FHA, VA Loan
Special Listing Condition None
Virtual Tour https://www.propertypanorama.com/instaview/stellar/OM710976


Find out why customers are choosing LPT Realty to meet their real estate needs






