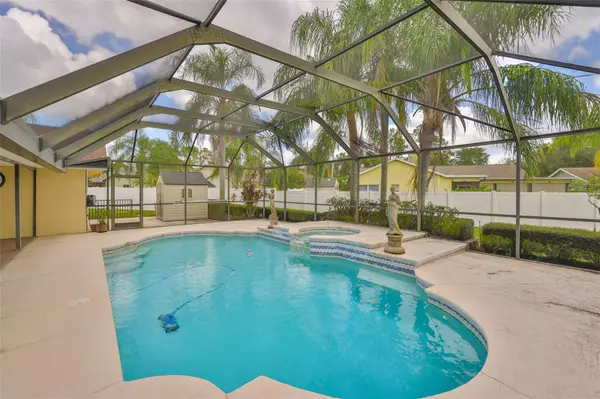
3 Beds
2 Baths
2,199 SqFt
3 Beds
2 Baths
2,199 SqFt
Key Details
Property Type Single Family Home
Sub Type Single Family Residence
Listing Status Active
Purchase Type For Sale
Square Footage 2,199 sqft
Price per Sqft $197
Subdivision Clubhouse Estates At Summerfie
MLS Listing ID TB8435582
Bedrooms 3
Full Baths 2
Construction Status Completed
HOA Fees $135/qua
HOA Y/N Yes
Annual Recurring Fee 540.0
Year Built 1988
Annual Tax Amount $3,618
Lot Size 0.310 Acres
Acres 0.31
Lot Dimensions 88x152
Property Sub-Type Single Family Residence
Source Stellar MLS
Property Description
The home has been thoughtfully improved with a 17 SEER, 4-ton A/C unit, impact-rated windows and sliding glass doors, and a complete PEX re-pipe for peace of mind. Inside, enjoy the convenience of a generous utility room with included front-load washer and dryer on pedestals plus laundry sink. The luxury plank vinyl flooring in the formal living room and owner's suite adds a fresh, modern touch. The primary retreat offers extended closet space and a huge walk-in shower for a spa-like experience.
Step outside to your private Florida oasis overlooking the green of hole #1 at Summerfield Crossings Golf Course. The outdoor living area includes a large covered and screened lanai, a sparkling pool with heated spa, waterfall, and water features, perfect for relaxation or hosting gatherings.
Located in a golf cart-friendly neighborhood, this home enjoys a low HOA and no CDD fees, plus walking distance to the golf course and community recreation facilities.
This move-in ready property combines style, updates, and an unbeatable location, schedule your private showing today!
Location
State FL
County Hillsborough
Community Clubhouse Estates At Summerfie
Area 33579 - Riverview
Zoning PD
Rooms
Other Rooms Breakfast Room Separate, Family Room, Formal Dining Room Separate, Formal Living Room Separate, Inside Utility
Interior
Interior Features Cathedral Ceiling(s), Ceiling Fans(s), Eat-in Kitchen, High Ceilings, Kitchen/Family Room Combo, Living Room/Dining Room Combo, Solid Surface Counters, Solid Wood Cabinets, Split Bedroom, Stone Counters, Thermostat, Walk-In Closet(s), Window Treatments
Heating Central, Electric
Cooling Central Air
Flooring Ceramic Tile, Luxury Vinyl
Fireplaces Type Family Room, Wood Burning
Furnishings Unfurnished
Fireplace true
Appliance Dishwasher, Disposal, Dryer, Electric Water Heater, Microwave, Range, Refrigerator, Washer, Water Filtration System
Laundry Inside, Laundry Room
Exterior
Exterior Feature Private Mailbox, Rain Gutters, Sidewalk, Sliding Doors
Garage Spaces 2.0
Fence Vinyl
Pool Gunite, Heated, In Ground, Pool Sweep, Screen Enclosure
Community Features Association Recreation - Owned, Clubhouse, Deed Restrictions, Dog Park, Fitness Center, Golf Carts OK, Golf, Park, Playground, Pool, Restaurant, Sidewalks, Tennis Court(s), Street Lights
Utilities Available Cable Connected, Electricity Connected, Fiber Optics, Fire Hydrant, Phone Available, Propane, Public, Sewer Connected, Underground Utilities, Water Connected
Amenities Available Basketball Court, Cable TV, Clubhouse, Fitness Center, Golf Course, Lobby Key Required, Park, Playground, Pool, Recreation Facilities, Spa/Hot Tub, Tennis Court(s)
View Golf Course, Pool
Roof Type Shingle
Porch Covered, Front Porch, Patio, Porch, Rear Porch, Screened
Attached Garage true
Garage true
Private Pool Yes
Building
Lot Description Cleared, In County, Irregular Lot, Landscaped, Near Golf Course, Oversized Lot, Sidewalk, Paved
Entry Level One
Foundation Slab
Lot Size Range 1/4 to less than 1/2
Sewer Public Sewer
Water Public
Architectural Style Florida, Patio Home
Structure Type Brick
New Construction false
Construction Status Completed
Schools
Elementary Schools Summerfield-Hb
Middle Schools Eisenhower-Hb
High Schools East Bay-Hb
Others
Pets Allowed Yes
HOA Fee Include Common Area Taxes,Pool,Recreational Facilities,Security
Senior Community No
Ownership Fee Simple
Monthly Total Fees $45
Acceptable Financing Cash, Conventional, FHA, VA Loan
Membership Fee Required Required
Listing Terms Cash, Conventional, FHA, VA Loan
Special Listing Condition None
Virtual Tour https://www.zillow.com/view-imx/d3dab2ab-6be5-4135-8f08-8c96f45ea734?setAttribution=mls&wl=true&initialViewType=pano&utm_source=dashboard


Find out why customers are choosing LPT Realty to meet their real estate needs






